 |
|
 |


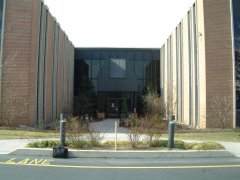
Demographic studies indicated a large population of professionals and sales associated residents.
Within the 10,000 square foot space, we housed the client’s corporate offices, full time resident offices with service agreements for a minimum of 6 months, part time work station offices with agreements for daily, weekly or monthly users, state of the art conference facilities for internal and outside client usage, and a full service virtual office concierge program for the home office or non-office user.
This solution spread the client’s risks over a broad spectrum of products that minimized his dependency on any single one. It allowed him to utilized “challenged” space that would otherwise be capable of producing limited revenue.
|
|
The Solution:
We designed a multi-use office business center that can support several different types of alternative office users. We refer to this center’s design as a “hybrid” business center.
Fort Washington is a suburban “bedroom community” outside of Philadelphia . The commercial park is situated in the middle of a large, settled, middle and upper middle class residential area. Approximately 5,000 home office workers live within a 5 mile radius of the building.
The building is centrally located near major traffic and transportation arteries that can carry local residents to New York, Philadelphia and points south.
|
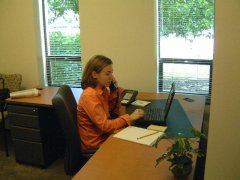
|
"Mr. Fox proved to be an excellent resource for all aspects of planning the office business center. He advised us on market research, economic feasibility, design, construction management, purchasing, client marketing and operations. His experience and advice was invaluable, and has turned what would have been just an average center into a great one."
|
|
|
|
|
|


BEFORE AND AFTER
The challenge in our industry is not to just bring about change. Our challenge for the Star Point Business Center in Ft. Washington, Pennsylvania, was to design and develop a potentially profitable office business center in a marginal amount of space that would house shared offices and the client’s commercial real estate company.
|
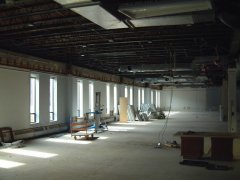
|
Space: 10,000 useable square feet.
Location: First floor of a “B” class, two story, client owned, multi-tenant building located in a suburban Philadelphia commercial park.
Age: Approximately 30 years old
|
Condition:
In need of re-hab.
Based on demographics and location, we determined that the clients are looking for an upscale, comfortable and professional work environment.
|
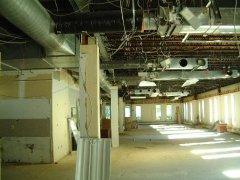
|
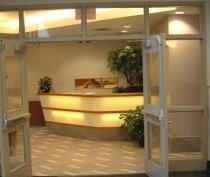
|
We chose to emphasize the "light", creating an inviting and welcoming atmosphere.
|
Recessed lighting adds dimension to an otherwise smaller interior space allowing us to emphasize function.
|
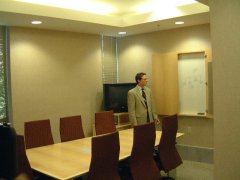
|
|
|
|