 |
|
 |

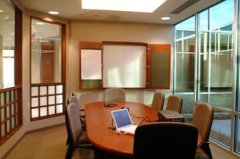
|
The Solution:
We designed a modern office business center building and located it in the most advantageous position on the client’s lot. The building is designed to compliment the quality of life enjoyed by the surrounding residential market while presenting the alternative officing client with a professional environment.
|
|
One of the most unique aspects of the design in the central atrium that provides sunlight to over 60% of the spaces and a protected outside gathering area for lounging or entertainment purposes.
|
Demographic information indicated a large professional and sales population within a 3 mile radius of the location.
|
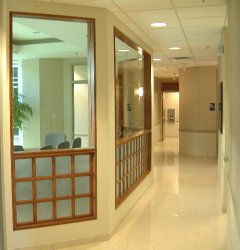
|
Influences:
Leawood Kansas is an affluent suburb for Kansas City. It is on the leading edge of major population growth. Residents are predominantly under 40 years old.
The Leawood area also includes a relatively large home based office force.
|
Market study indicated a need for small individual offices and larger suites under 500 square feet.
There are no conference facilities for general use within a 2 mile radius of the location. Other office business centers are primarily subdivided large spaces without service structures. A major international operator has a full service center outside of the 5 mile radius target market.
|
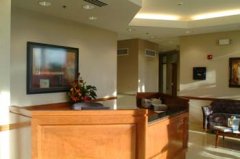
|
"Norman Fox did a wonderful job during the entire development process. From planning and design to the final walkthrough and grand opening, Norman was there. Our investment in his services was very worthwhile. He is still assisting us today - eight months after opening Leawood Office Business Center. Should we choose to develop another OBC, Norman will certainly be getting a call."
|
|
|
|

|
|
  |

BEFORE AND AFTER
The challenge in our industry is not to just bring about change. Our challenge for the Leawood Business Center in Leawood, Kansas, was to design and develop a multi-facetted office business center in a new free standing building that would support the needs of a quickly growing suburban commercial market.
|

|
Space: 15,500 square feet.
Location: Single story class “A” building. Client owned, single tenant.
Located in a new commercial office park situated on a major traffic artery.
Age: New
|
Condition: New
Space Configuration: Square with atrium in center.
|
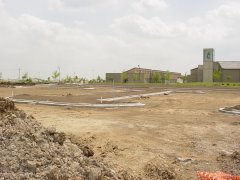
|
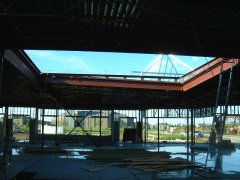
|
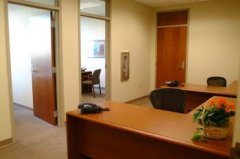
|
The building contains “products” that support a full range of officing requirements. For the home and mobile worker, there is a complete virtual office package that includes part time office work station, conference areas, gathering (or lounge) areas, mail service for location identity, and telephone reception services.
|
Full time offices available through service agreements are available for terms beginning at six months. The building also contains “super suites” that contain multiple offices in fully identified spaces of 300 square feet or more.
All of these products are fully serviced by the center’s client service and workplace support programs that supply administrative support, technology and concierge services.
The building owner and center operator is a first time entrant into the office business center industry.
|
|
|