 |
|
 |


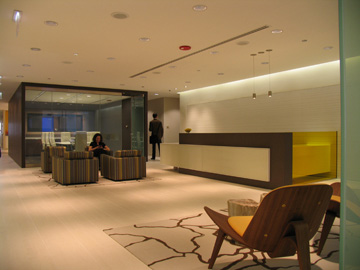
|
Challenge: Provide a flexible furniture solution for office users.
Solution: Matching, free standing, modular furniture is used in all offices. This allows workstations to be configured to support the user. The furniture can also be moved easily by OfficeLinks staff members.
|
Challenge: Four building wings causing potential isolation from wing to wing and from services. Solution: Provide two pantries with copy areas, accessible conference rooms for all office locations, and a logical understandable circulation pattern that wouldn't waste valuable space.Convectors were exposed.
|
|
|
The reception area is designed in classic modern corporate architectural style. The reception desk is located directly off of the elevator lobby and easily visible to all who enter the suite. It is flanked by two of the four conference rooms available. The boardroom is shown in the background. A video conference room is located behind the soft seating shown in this photo.
|
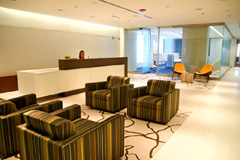
|
"
Challenge: Take full advantage of exterior views as a first impression. The configuration of the building provided ample windowed offices. The reception area required a clear outside view.
Solution: The boardroom is fully enclosed with liquid crystal glass. Upon entering the space a visitor is provided with a full view of Chicago and Lake Michigan.
" |
|
|
|
|
|

|
|
  |


BEFORE AND AFTER
Our challenge for the Office Links The challenge was to create a state of the art serviced business center in a national landmark with a suite that encompassed an entire floor of the tower, easily accessible from all four wings of the floor while taking full advantage of the spectacular views of the city from the 84th floor.
|
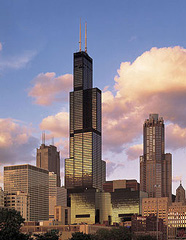
Location: Willis (Sears) Tower, Suite 8400, 233 South Wacker Drive, Chicago, Illinois.
Age: Building constructed in 1973. |
The general design of the center is "minimalist". It relies on the use of premium materials applied where they will have the greatest visual and utilitarian effect.
An example is the board room that appears to be enclosed in clear glass and provides a magnificent view of Chicago and the Lake beyond. A wall switch activates liquid crystals, turns the glass opaque, and gives the boardroom privacy. The center's support technology, including its AV capabilities, is state of the art.
Space: 30,000 gross square feet (including building core).
|
Challenge: Design for the highest possible space yield. Provide for common spaces that were easily accessible from all four wings of the floor.Take advantage of the spectacular views of the city from the 84th floor. Load bearing capabilities in Willis (Sears) Tower varied with floor positions and influenced the center's plan. Design for LEED accreditation..
|
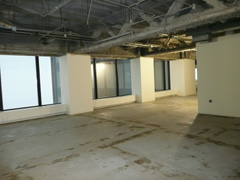
|
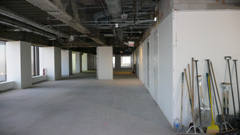 |
All existing partitions and equipment were removed prior to construction. Re-useable items were stored and protected as LEED applicable.
|
The lounge is designed as a place to have a meal, relax during a work day, and entertain in the evening. It provides food storage and prep areas, internet stations and gaming areas. This is one of two locations in the center.
|
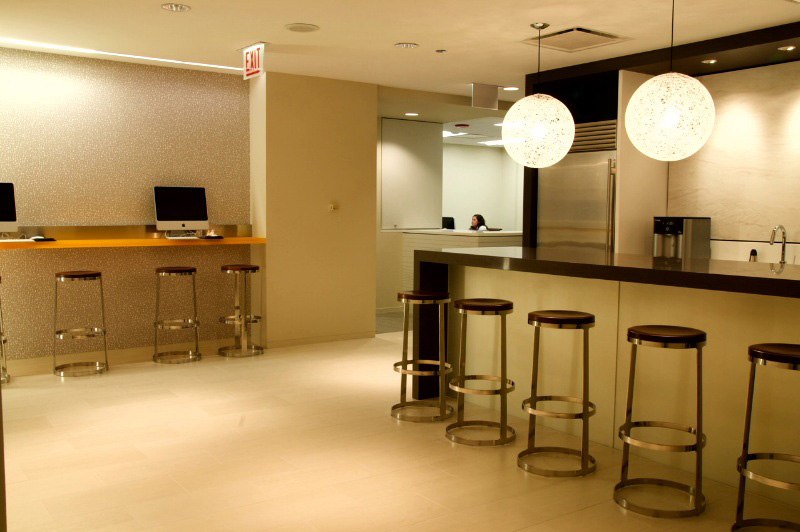
Challenge: Provide for the technological needs of office users now and in the future.
Solution: OfficeLinks designed a state of the art technology system that features enterprise grade wireless connectivity and gigabit speed access. |
|
|
|