 |
|
 |


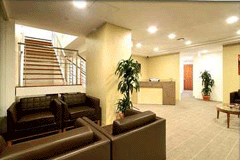
|
|
The Solution:
We transformed the building’s bare structure into a Class A office business center environment starting with a densely designed, but easily navigated space plan on both floors. Conference rooms are provided on both floors and are situated close to a custom designed connecting stairway that is accessible and visible from the reception area. High quality finishes and contemporary architecture details used throughout. The center contains a community type “time out” area and all the necessary communication and technology its users require. |
|
|
Influences:
This site location is among Class A buildings housing business people who expect environments that support their images and working requirements. Their professional images require a comfortable, upscale, contemporary environment with technology to support their world wide business efforts. The center is located on two floors. This required an internal connection and an equal quality and service level for both floors.
|

|
"Mr. Fox proved to be an excellent resource for all aspects of planning the office business center. He advised us on market research, economic feasibility, design, construction management, purchasing, client marketing and operations. His experience and advice was invaluable, and has turned what would have been just an average center into a great one."
|
|
|
|
|
|

|
|
  |


BEFORE AND AFTER
Our challenge for the Office Links was to transform two floors in a historically certified early 20th century high rise office building in the financial district of New York City into a modern office business center facility reflecting the client’s position as a provider of superior officing facilities.
|
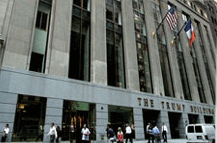 |
Space: 20,000 useable square feet on two floors.
Location: Manhattan, New York City financial district.
Age: Approximately 75+ years old.
|
Condition:
The interior space was stripped of all finishes. Steel beams were exposed and columns were only partially enclosed in fireproofing materials. Previous tenants left traces of old conduits, wiring and supplementary air handling units. Convectors were exposed.
|
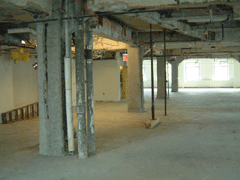
|
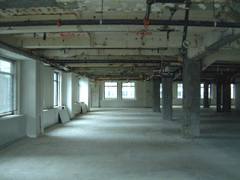 |
An executive level first impression was expected by the center’s clientele. It was produced by using of clean architectural lines, custom ceiling details and lighting, classically design furnishings, and cost effective use of premium level finishes. A custom design, stainless steel and wood stair case connects both floors internally.
|
We believed that it was very important that both floors maintain the same finish and architectural quality. Hallways on both floors have finished ceilings and architectural down lighting. All doors are cherry finished and all offices have full height side lights.
|
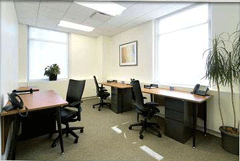 |
|
|
|