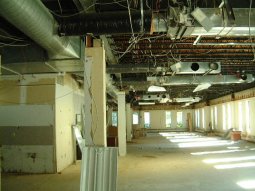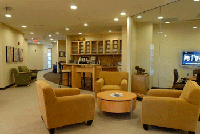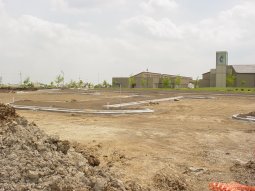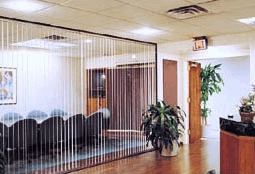 |
AOPLAN WHITE PAPER ON
CHANGING TRENDS IN
OFFICE BUSINESS CENTER INDUSTRY
Changing life styles have had the broadest impacts on our industry by redefining our concepts of work along with how and where we work, and what support systems are needed.
("A must read" ...
says Pat Garner,
Industry Consultant)
The Changing Rules of Office Business Center Planning
Conventional office business center planning and interior space design was once based solely on the density of space usage. Today, new executive suite models are emerging that support the home office worker with virtual office services, the “less that 1000 square foot user” with super suites, and the psychological and functional needs of the technology based office user.
Norman Foxs Portfolio: Over 100 Centers Designed for Efficiency, Profitability and Aesthetics
What are you most proud of in terms of design aesthetically? How about in terms of ensuring profit for the center?
Our approach to center development is to view the center as a business.
The goal in the end is to develop an efficient space that supports the client’s program and market and is capable of providing an expected and realistic return on investment.

NEWS
AOPLAN SPEAKS AT GLOBAL
WORKSPACE CONVENTION IN
LAS VEGAS, NEVADA

AOPLAN PRESENTS:
SPACE PLANNING FOR THE NEXT GEN
|
|
|
|

“I wouldn’t recommend wasting time by attempting initial suite evaluations without expert advice. Mr. Fox can look at a vacant site or an existing space to re-hab and get you started in the right direction. Executive suite design is a specialized niche and Norman Fox won’t waste your time or money. He’ll deliver a creative evaluation to the project so you’ll be on track before your plans and budget get off the ground.”


“I can’t over-emphasize the importance of finding an experienced executive suite designer. Norman Fox’s insightful design talents directly contributed to our successful bottom-line operation. We were looking for efficiency, economy, and innovation. Mr. Fox delivered on all of these and wrapped it in a very tony package!”

“Finally, a genuine expert who understands the economics of real-world executive suite development.”


|
|
“We found that it takes something more than an experienced commercial architect to design a successful executive suite operation. Mr. Fox took our architect’s ‘final’ interior layout and expanded useful suite space by 25%!”


"I never knew the diversity of executive suites design until I met and hired Norman Fox to revue and analyze my plans. Mr. Fox changed my perspective and views of the office business center industry and the design of centers. His work reflected and blended efficient space planning and aesthetics with real world operational, market and economic issues he knew I would and have faced in my business. He was "hands on" from the beginning to end of my center's development and stayed well within the budget I allocated for consultants."


|
AoPlan case studies are presented to illustrate many of the challenges we face in designing and developing office business centers, and our solutions to those challenges. We have included a variety of different projects that include an AoPlan designed building dedicated to office business center use, a modern two floor center located in a historical building, and an office business center franchisor’s flagship location. Each case study illustrates AoPlan’s capability to meet the broad range of our clients’ requirements.
|
|
|